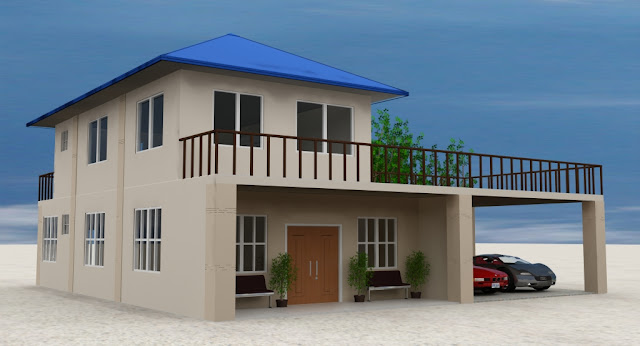| Are a lot owner who already have a building plan but still can't figure out how your house will look like after it's done? Or are you an architect who wants to impress your clients by the aesthetics of the 3D modeled building you have just designed in Autocadd? You might as well have your 2D building plan design modeled in 3D. |
| Just send me the Autocad dwg file and let me do the rest for you! | |||||||||||||||||||||||||||||||||||||
| Here are the sample perspective views of an exterior of a building I have done for an architect. |
 |
 |
 |
 |


No comments:
Post a Comment